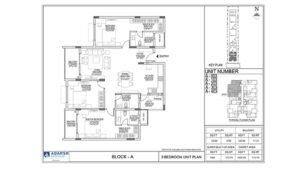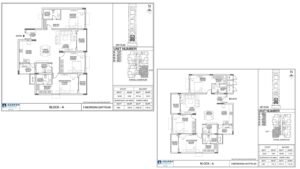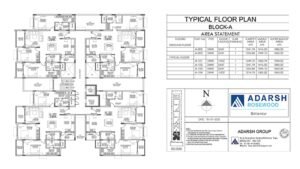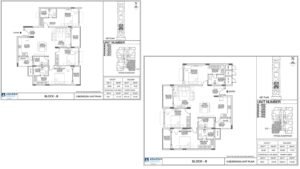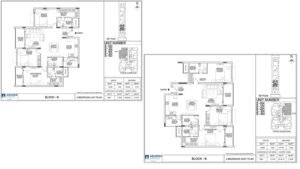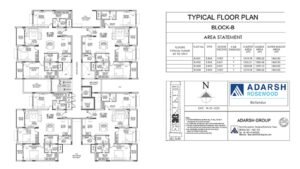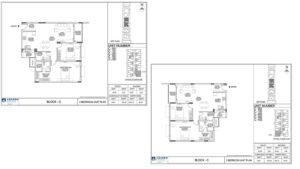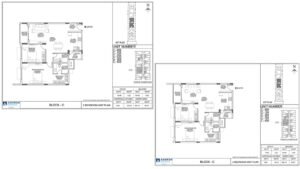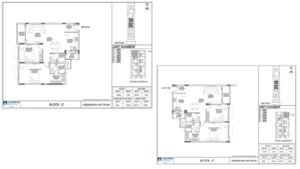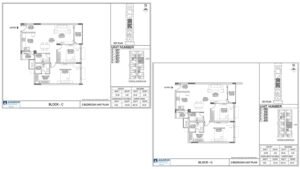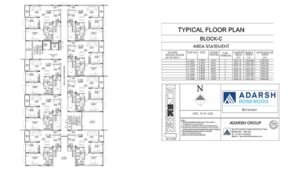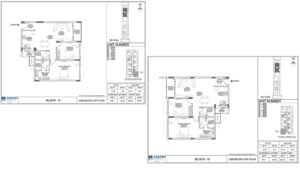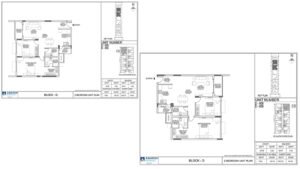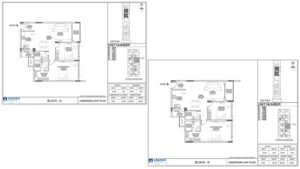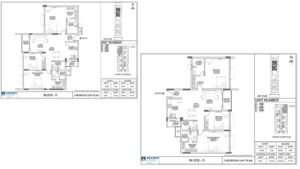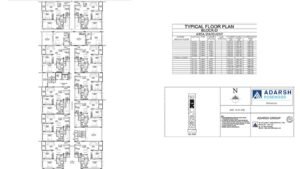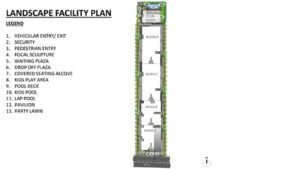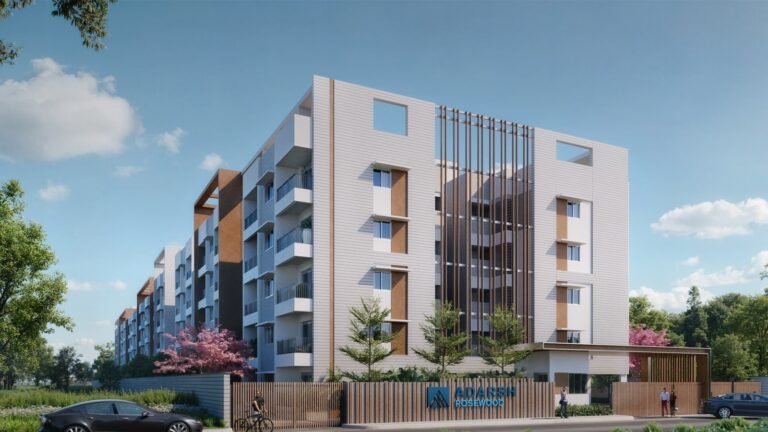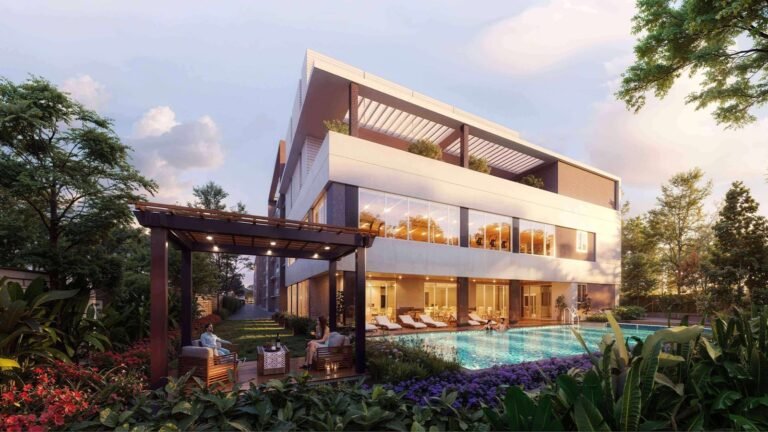Welcome to Adarsh Rosewood, an exclusive collection of just 75 premium residences nestled in the prime location of Doddakannahalli Road, Bellandur. Developed by the prestigious Adarsh Group, this new launch offers a refined blend of location, luxury, and legacy. With its thoughtfully designed homes, expansive clubhouse, and RERA-approved status, Adarsh Rosewood Bangalore is more than a home – it’s a lifestyle.
Located near Adarsh Palm Retreat and easily accessible from the Outer Ring Road, the project offers seamless connectivity to IT hubs like Prestige Tech Park, RMZ Ecoworld, and Embassy TechVillage. Whether you’re a working professional or a family seeking peace with convenience, these Adarsh luxury apartments Bangalore ensure you stay connected to everything that matters.
Each residence is a statement of sophisticated design, ranging from 1,335 to 1,900 sq. ft., and comes equipped with modern fittings, engineered wooden flooring in master bedrooms, vitrified tiles in other areas, and smart water meters. Adarsh Rosewood RERA registered property is perfect for those looking for RERA approved flats in Bellandur that reflect unmatched craftsmanship and comfort.
Where Elegance Meets Everyday Living
Adarsh Rosewood Bellandur is defined by its limited inventory of 75 apartments, ensuring privacy and exclusivity for every resident. These 2 & 3 BHK homes come with spacious balconies, high-end specifications, and meticulous attention to detail in every corner.
Built with the Future in Mind
From fiber-to-home connectivity and smart water meters to energy-efficient lighting and dual plumbing systems, the homes at Adarsh Group Bellandur project are engineered for sustainability and intelligent living.
Club-Class Amenities, Right at Home
With an 11,000 sq. ft. clubhouse, swimming pool with wooden deck, indoor games, and a multipurpose hall, premium apartments in Bellandur at Adarsh Rosewood offer indulgence and recreation just an elevator ride away.



